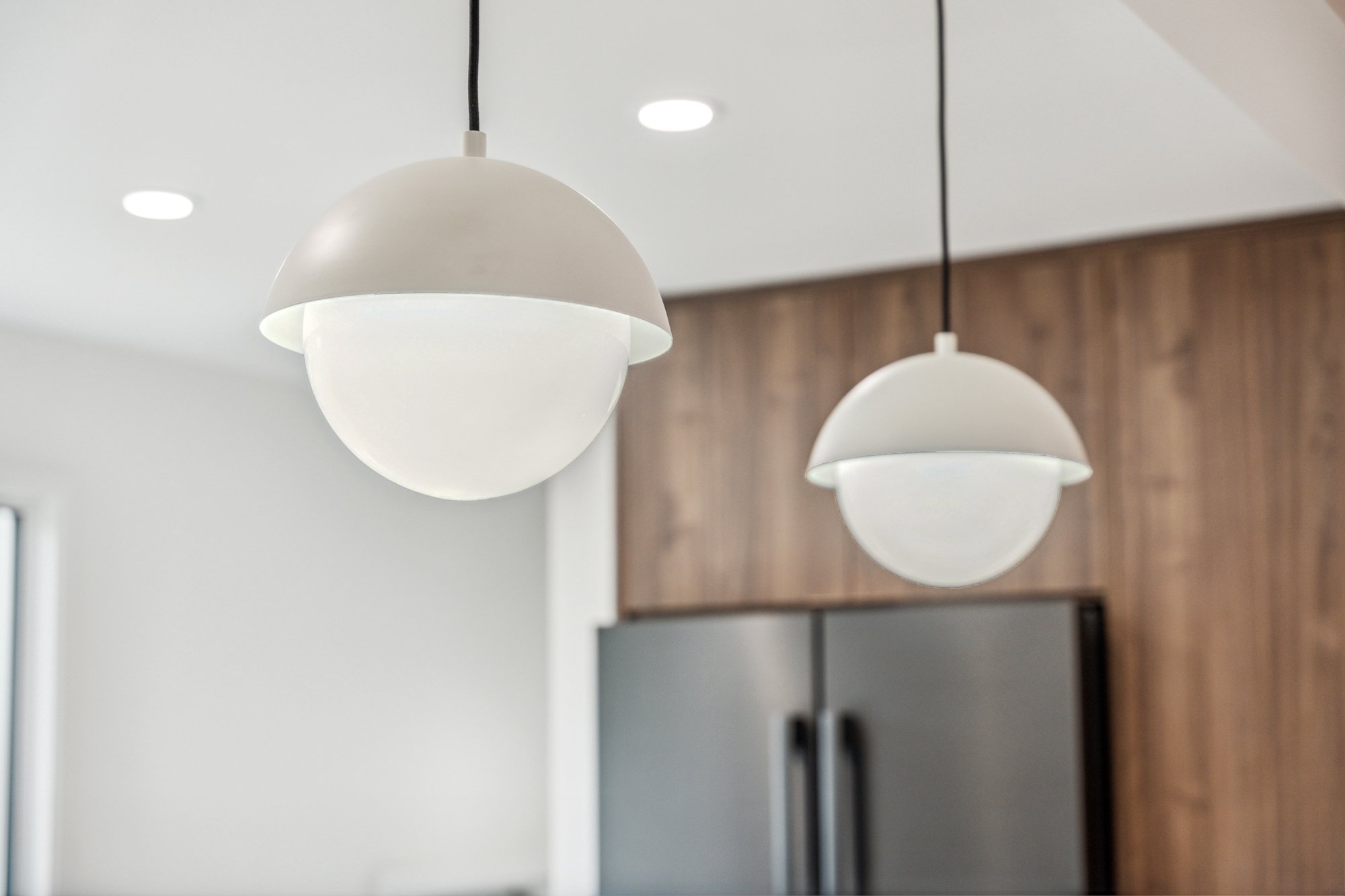
INTERIOR DESIGN & RENOVATION
THE STRATHEARN PROJECT
The Strathearn Project is a nod to mid-century design with a fresh, modern twist. By opening up the layout and incorporating walnut accents, terrazzo flooring, and sage green tile, we transformed the kitchen and bathrooms into spaces that are both functional and full of character. This renovation blends timeless elements with modern upgrades, breathing new life into a classic home.
PROJECT DETAILS
DESIGNER & CONTRACTOR: OUTLINE HOMES
PHOTOGRAPHER: DANCING FRAME MEDIA
CONTACT US
We would love to hear about your project and how we can help you achieve your goals! To get started, please fill out the form with your project details, and we’ll be in touch shortly to schedule a consultation.
We can’t wait to hear from you!
for all other inquiries, please email us at:
info@outlinehomes.com










