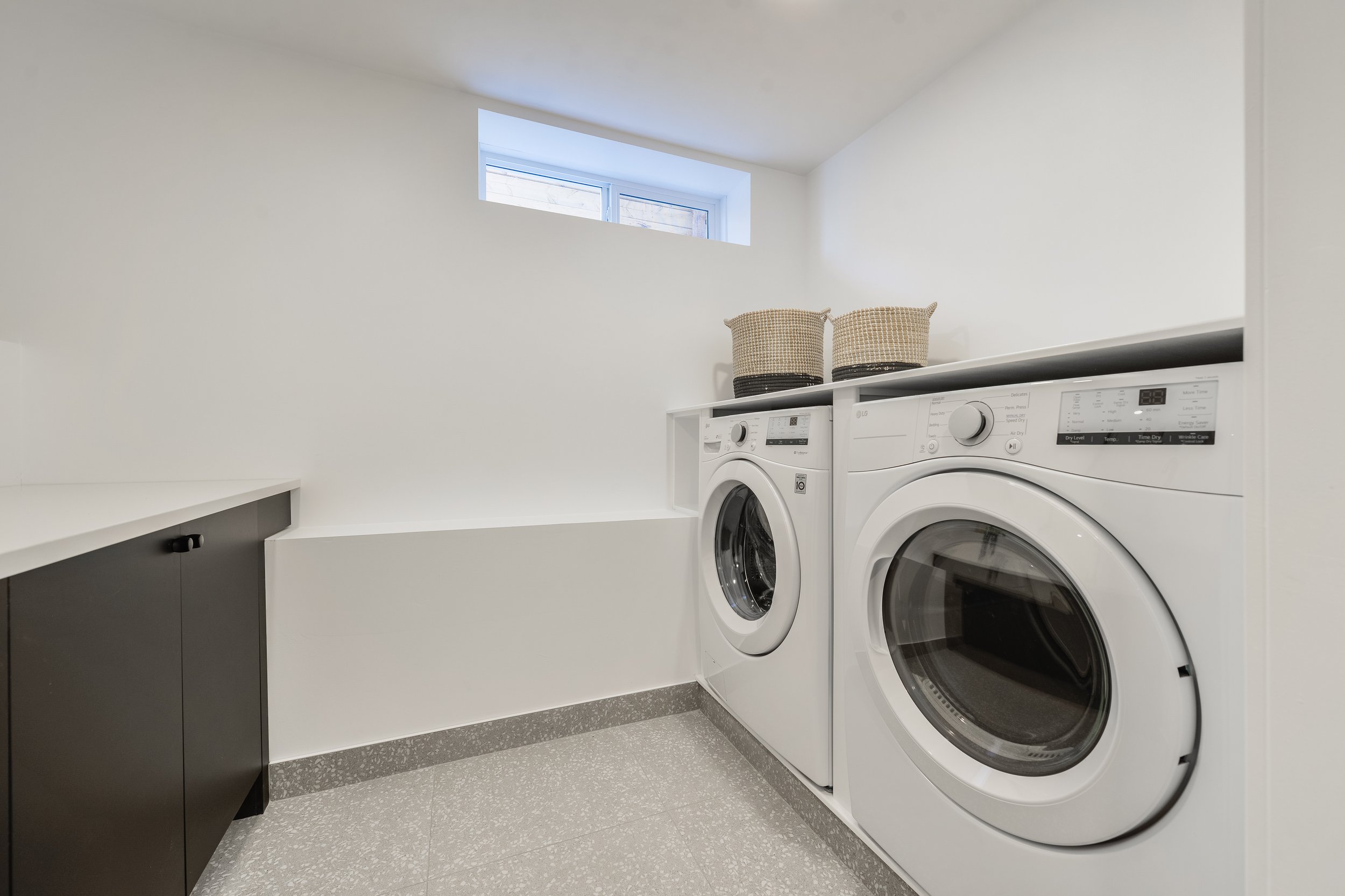
interior design & renovation
THE KING EDWARD PARK I PROJECT
The King Edward Park I Project, completed in 2023, is a 1,400 square foot bungalow boasting 5 bedrooms and 3 bathrooms. Originally constructed in the late 1940s with an addition in the 1980s, the property demanded a complete overhaul upon our possession. True to our approach, we stripped it down to the exterior studs, embarking on a journey of layout redesign and construction.
PROJECT DETAILS
DESIGNER & CONTRACTOR: OUTLINE HOMES
PHOTOGRAPHER: JUSTIN GRIMM
CONTACT US
We would love to hear about your project and how we can help you achieve your goals! To get started, please fill out the form with your project details, and we’ll be in touch shortly to schedule a consultation.
We can’t wait to hear from you!
for all other inquiries, please email us at:
info@outlinehomes.com




























